Built For Success
Fetner brings the finest in high-rise living and property management because of our genuine connection to all things New York City and our relentless drive to deliver the best at all costs.
Learn More
125 West 31st Street, New York, NY 10001
The Epic
The Epic is a mixed-use building that seamlessly integrates three very distinct uses: a 77,000 sq. ft. headquarters for the American Cancer Society’s Eastern Region, including a 70-unit Hope Lodge (a free extended-stay hotel for cancer patients and their caretakers); a 40,000 sq. ft. office and residential facility for the Friary for the Franciscans of the Holy Name Province; and a residential facility consisting of 458 rental units.
The Epic was the first of the next generation of green luxury rental apartments demonstrating that sustainable construction can be done efficiently and cost effectively. The project was completed in 2007.
Selected Awards: LEED Gold Certified
Fetner's Role: Developer/Owner/Manager
Amenities:
Apartment Features and Finishes:
The Epic was the first of the next generation of green luxury rental apartments demonstrating that sustainable construction can be done efficiently and cost effectively. The project was completed in 2007.
Selected Awards: LEED Gold Certified
Fetner's Role: Developer/Owner/Manager
Amenities:
- 3,900 sq. ft. state-of-the-art fitness center and basketball half-court
- 2,400 sq. ft. residents lounge perfect for coworking
- Furnished terraces with outdoor dining and grills
- 24/7 concierge-attended lobby
- Parking garage with valet service and bicycle storage available
- Pet-friendly, wifi throughout
Apartment Features and Finishes:
- Floor-to-ceiling windows with solar shades*
- Washer and dryer*
- Hardwood strip flooring
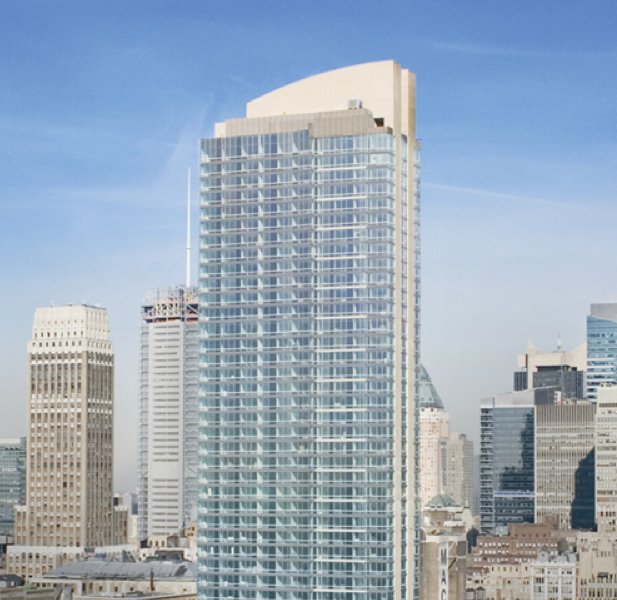
561 Tenth Avenue, New York, NY 10036
The Victory
In December 2021, the Victory became an investment with Empire State Realty Trust. The Victory is a mixed-use residential building with 419 units and 18,431 sq. ft. of ground-floor retail space. The project was completed in 2001. The building is currently going through capital improvements.
Fetner's Role: Developer/Owner/Manager
ESRT's Role: Owner
Amenities:
Apartment Features and Finishes:
Fetner's Role: Developer/Owner/Manager
ESRT's Role: Owner
Amenities:
- 3,200 sq. ft. fitness center with indoor half-court basketball
- 5,700 furnished outdoor terraces with green lawn, BBQ grills and cabana-style seating
- Resident lounge with fireplace, kitchen, movie theater and rentable private party room
Apartment Features and Finishes:
- Floor-to-ceiling low-e glass thermopane windows*
- EnergyStar® appliances, stainless steel ranges and granite countertops*
- Custom-designed kitchen hardware
- Italian porcelain stone bathrooms with Kohler fixtures
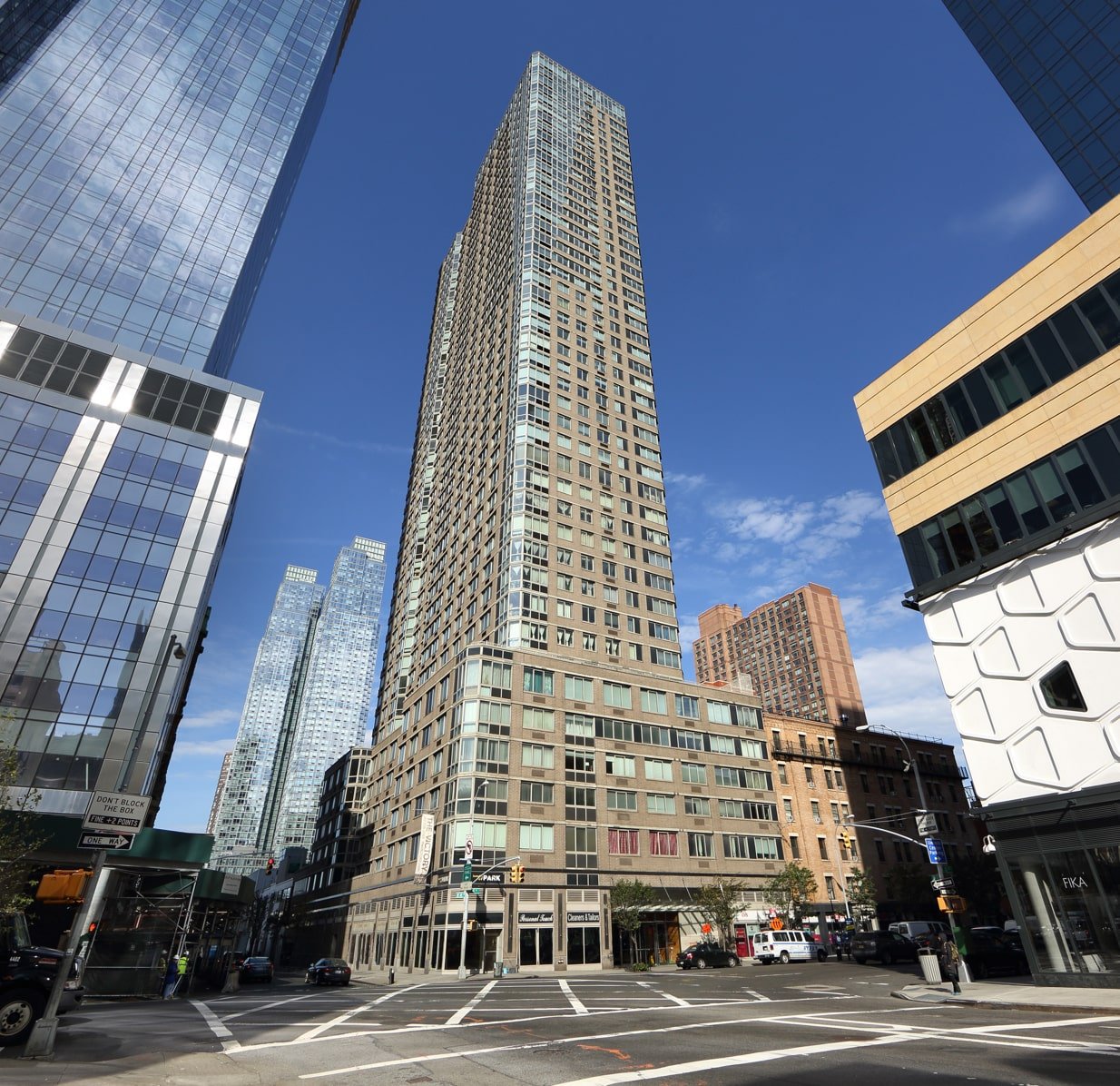
345 E 94th St, New York, NY 10128
345 E 94
In December 2021, 345 E 94 became an investment with Empire State Realty Trust. 345 East 94th is a residential building with 208 units and first-floor retail leased to Kids Club. The project was completed in 2000. In 2018, the building underwent a total renovation.
Fetner's Role: Developer/Owner/Manager
ESRT's Role: Owner
Amenities:
Apartment Features and Finishes:
Fetner's Role: Developer/Owner/Manager
ESRT's Role: Owner
Amenities:
- State-of-the-art fitness facility with cardio theater
- 5,000 sq. ft. landscaped sun terrace with outdoor dining and grills
- Resident lounge with fireplace, screening area and kitchen
- 24-hour attended lobby, On-site parking available
- Pet friendly
Apartment Features and Finishes:
- Most homes with corner bay windows and expansive panoramic river and city views
- Kitchens with Fisher & Paykel refrigerators, Bertazzoni ranges, and Bosch dishwashers
- 2 full baths in all larger 1- and 2-bedroom homes
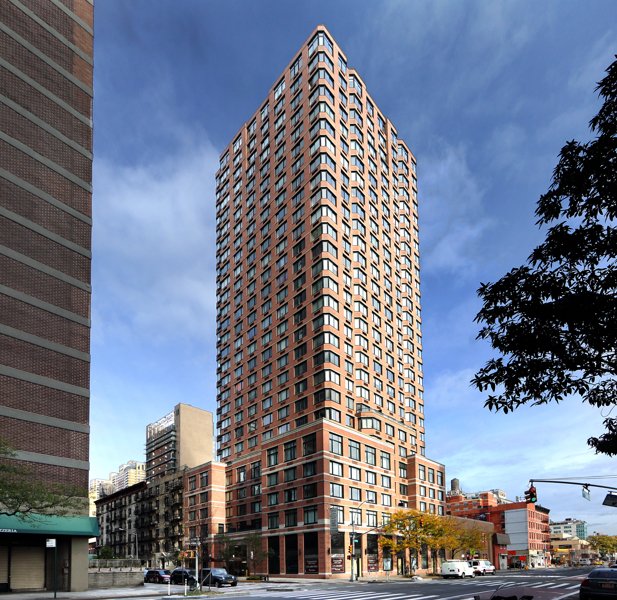
100 West 31st Street, New York, NY 10001
EŌS
EŌS is a residential tower of 375 residential units atop a commercial base that includes approximately 122,000 sq. ft. of office space leased by Nike and an additional 49,000 sq. ft. retail space leased by Nordstrom Rack on the ground and concourse levels along Sixth Avenue. The building offers separate entrances and elevators for residential and commercial tenants. The project was completed in 2016.
Fetner's Role: Co-Developer/Owner (Acquisition, Planning, Finance, Construction Bidding; Sold Interest in 2015)
Amenities:
Features:
Fetner's Role: Co-Developer/Owner (Acquisition, Planning, Finance, Construction Bidding; Sold Interest in 2015)
Amenities:
- Full-time doorman and concierge and on-site resident manager
- Roof terrace with outdoor dining and adjoining indoor lounge
- Game room, media room, and library with fireplace
- Dining room with catering pantry
- Golf simulator and indoor pool
- Fitness center with high-performance equipment, locker rooms, half-court basketball, yoga and spin studios
Features:
- Kitchens with custom Italian cabinetry, polished quartz
countertops, paneled refrigerator and dishwashers - Bathrooms with floor-to-ceiling tile creating a natural stone look
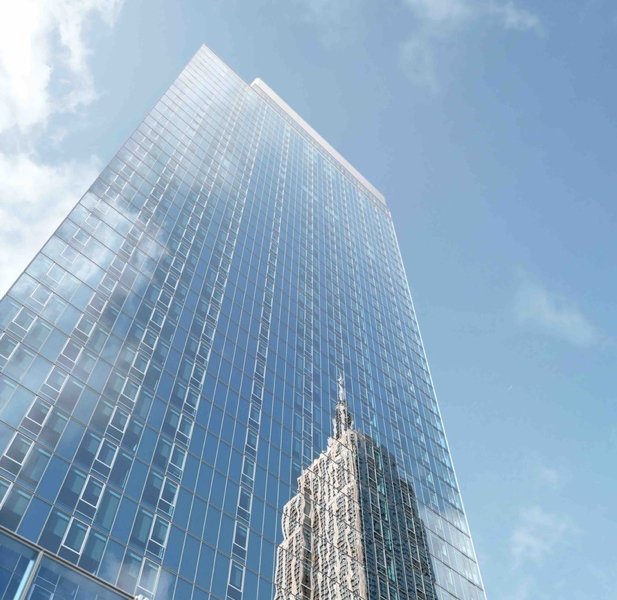
625 West 57th Street, New York, NY 10019
Via 57 West
VIA 57 WEST, designed by world-renowned architect Bjarke Ingels’ is a mixed-use residential building with 709 units, 45,000 sq. ft. of retail space, 22,000 sq. ft. of amenity space, sustainable design, and distinctive architecture. The building offers studio and one-, two-, three- and four bedroom residences. The project was completed in 2016.
Selected Awards: 2016 Society of American Registered Architects Special Award for Excellence in Residential Design Innovation
Fetner's Role: Co-Developer (Planning and Design, ULURP Approval, Finance, Construction Bidding)
Amenities:
Features:
Selected Awards: 2016 Society of American Registered Architects Special Award for Excellence in Residential Design Innovation
Fetner's Role: Co-Developer (Planning and Design, ULURP Approval, Finance, Construction Bidding)
Amenities:
- 22,000 sq. ft. exclusive courtyard
- Resident lounges and reading rooms, party room, chef’s kitchen, kids playroom and movie room
- Outdoor lounges and sundecks with river views
- Game room with golf simulator and putting green
- Expansive fitness center with indoor swimming pool and basketball half-court
Features:
- Select residences with private terraces and balconies
- High performance floor-to-ceiling windows with solar EcoVeil roller shades
- Horizon oak wood flooring and Bosch washer/dryers
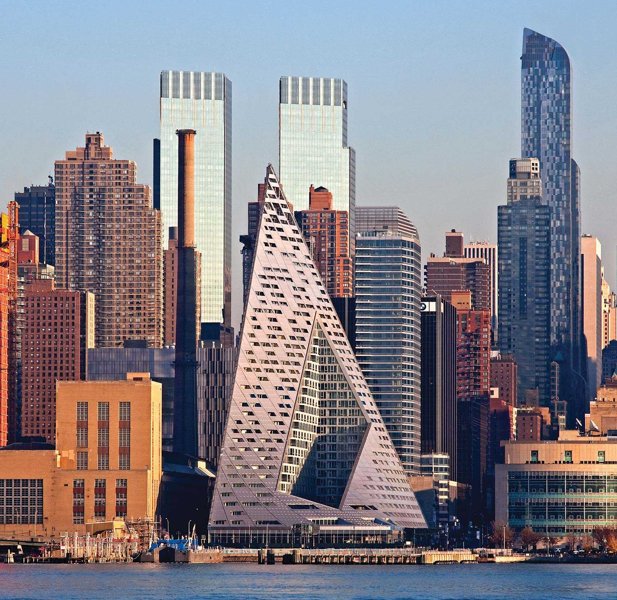
1214 5th Ave New York, NY 10029
1214 Fifth Avenue
1214 Fifth Avenue is a 42-story LEED Gold certified residential tower with medical office space on the lower floors. The condominium has 229 luxury homes comprising of 19 studios, 107 one-bedroom, 65 two-bedroom and 38 three-bedrooms. The project was completed in 2013.
Selected Awards: LEED Gold Certified
Fetner's Role: Developer
Amenities:
Apartment Features and Finishes:
Selected Awards: LEED Gold Certified
Fetner's Role: Developer
Amenities:
- Residents lounge including state-of-the-art exercise facility, sky terrace and swimming pool
- Movie room and children’s playroom
- Parking garage and bicycle storage
- 360-degree panoramic views of Manhattan
- 24-hour attended lobby
Apartment Features and Finishes:
- Floor-to-ceiling glass in all apartments
- Open kitchens with custom made cabinetry
- Hardwood plank flooring
- Washer-dryers in all apartments
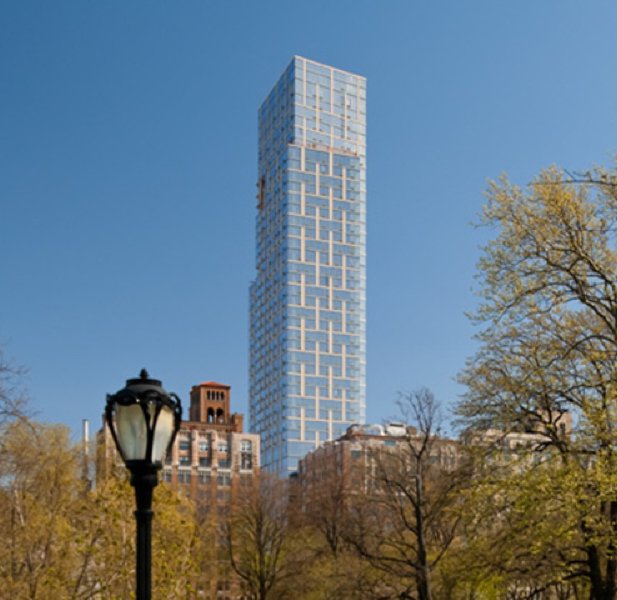
 Coming Soon
Coming Soon
266 West 96th Street, New York, ny 10025
266 West 96th Street
266 West 96th, is a 23-story residential building on Manhattan’s Upper West Side. The 235 foot tall structure will deliver the Upper West Side’s first new rental apartments in almost 20 years. The thoughtfully designed units will be complimented by a world-class amenity package.
Fetner’s Role:
Amenities:
Fetner’s Role:
- Developer/Owner/Manager
Amenities:
- 24-hour concierge-attended lobby
- Commercial grade WiFi throughout
- Two rooftop terraces with cook stations
- State-of-the-art fitness facility
- Multiple lounge areas with dedicated co-working space
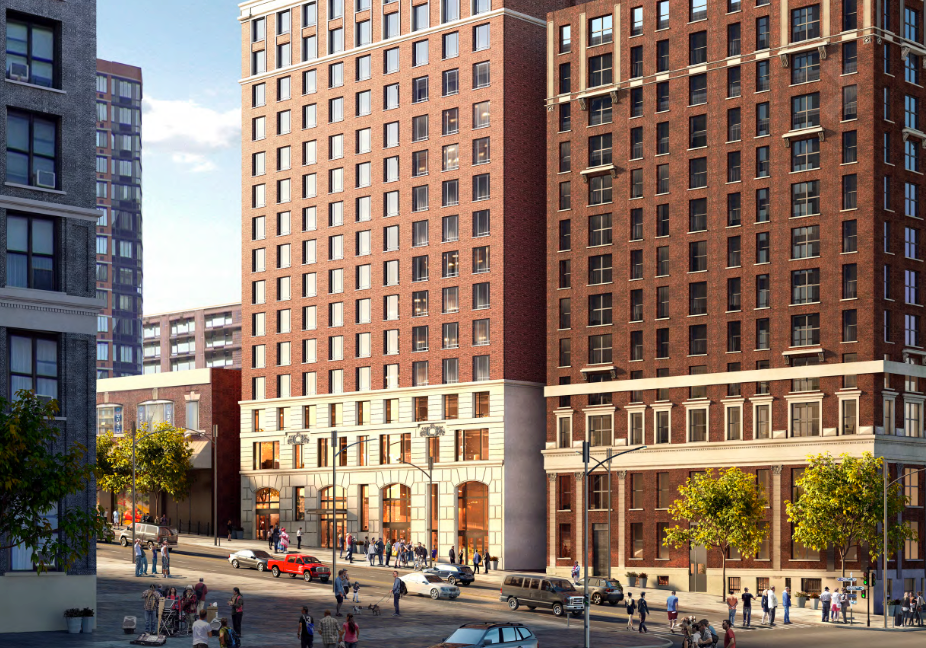
 Coming Soon
Coming Soon
27-01 Jackson Avenue, Long Island City, Queens 11101
The Bold
The Bold is a 27-story residential building in the Court Square neighborhood of Long Island City. The Bold will bring 164 new rental residences and a purpose-built self-storage facility.
Fetner’s Role:
Amenities:
Fetner’s Role:
- Developer/Owner/Manager
Amenities:
- 24-hour concierge-attended lobby
- Commercial grade WiFi throughout
- State-of-the-art fitness center
- Basketball court and rock-climbing wall
- Dedicated co-working space
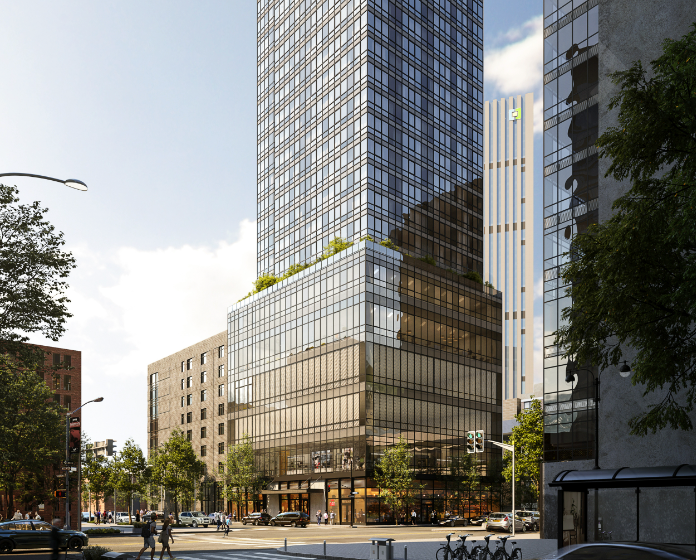
 Coming Soon
Coming Soon
26-32 Jackson Avenue, Long Island City, Queens 11101
The Italic
The Italic will be the sister-building to the Bold, soaring 49-stories above Long Island City. The Italic will feature 363 new rental residences and world-class retail. Residents of the Bold and Italic will enjoy each building’s complimentary amenity package.
Fetner’s Role:
Amenities:
Fetner’s Role:
- Developer/Owner/Manager
Amenities:
- 24-hour concierge-attended lobby
- Commercial grade WiFi throughout
- State-of-the-art fitness center
- Children’s playroom
- Sports lounge with multiple golf simulators
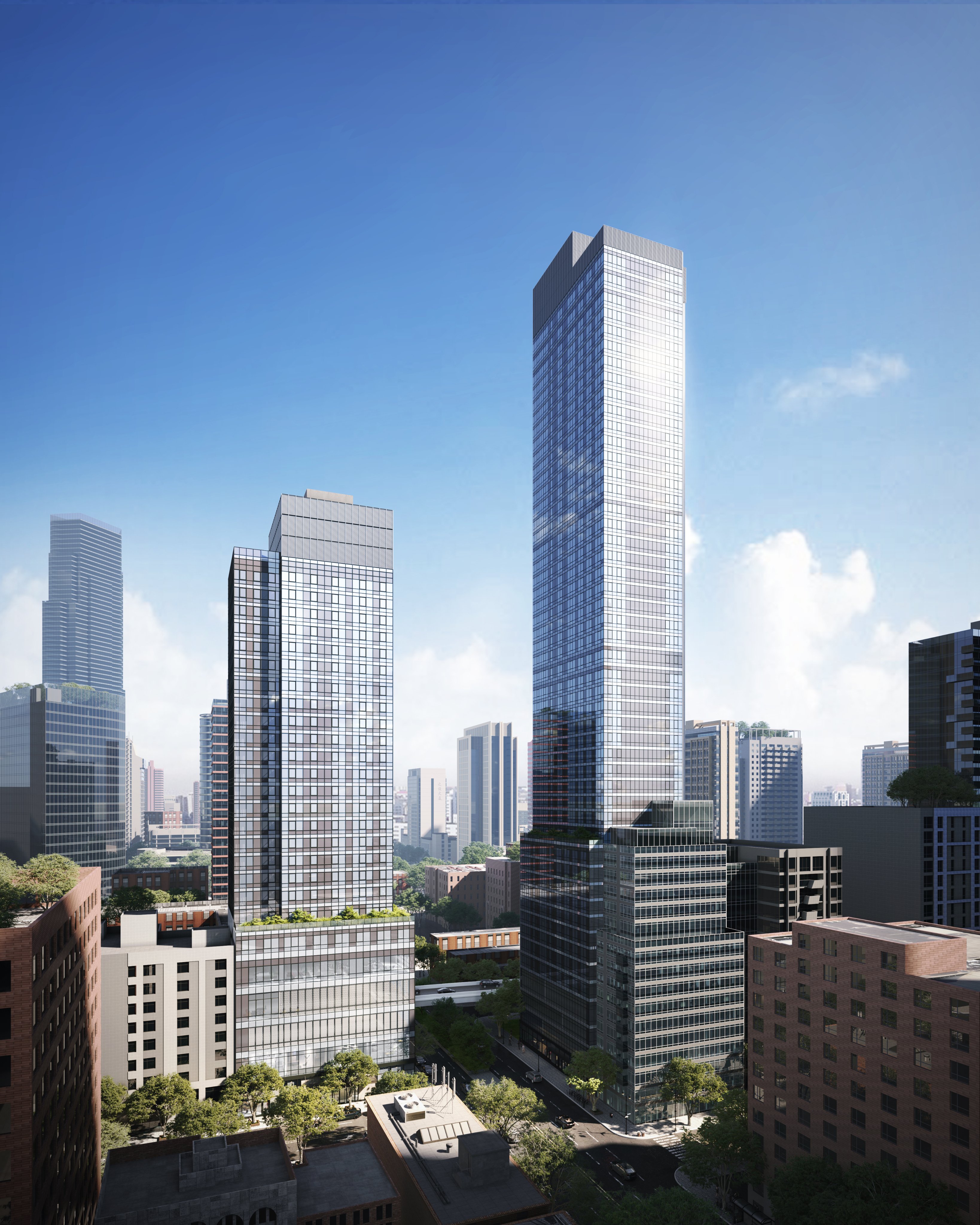
1212 Fifth Avenue, New York, NY, 10029
1212 Fifth Avenue
1212 Fifth Avenue is a luxury, pre-war renovated condominium building with 58 units and 1,600 sq. ft. of professional space. Designed by S. Russel Groves and renovated by Fetner, this was the first renovated building in New York City to receive LEED® Gold certification. The project was completed in 2011 and fully sold out in 2012.
Selected Awards: LEED Gold Certified
Fetner's Role: Developer/Owner/Manager
Amenities:
Apartment Features and Finishes:
Selected Awards: LEED Gold Certified
Fetner's Role: Developer/Owner/Manager
Amenities:
- Fitness center with cardio and training studios
- Residents lounge
- Keyed elevator access
- 24-hour concierge and live-in resident manager
Apartment Features and Finishes:
- Modern layouts with a pre-war sensibility
- Redesigned and renovated kitchens
- New solid wood floors and marble master bathrooms
- Restored plaster ceilings and moldings
- Select homes with fireplaces
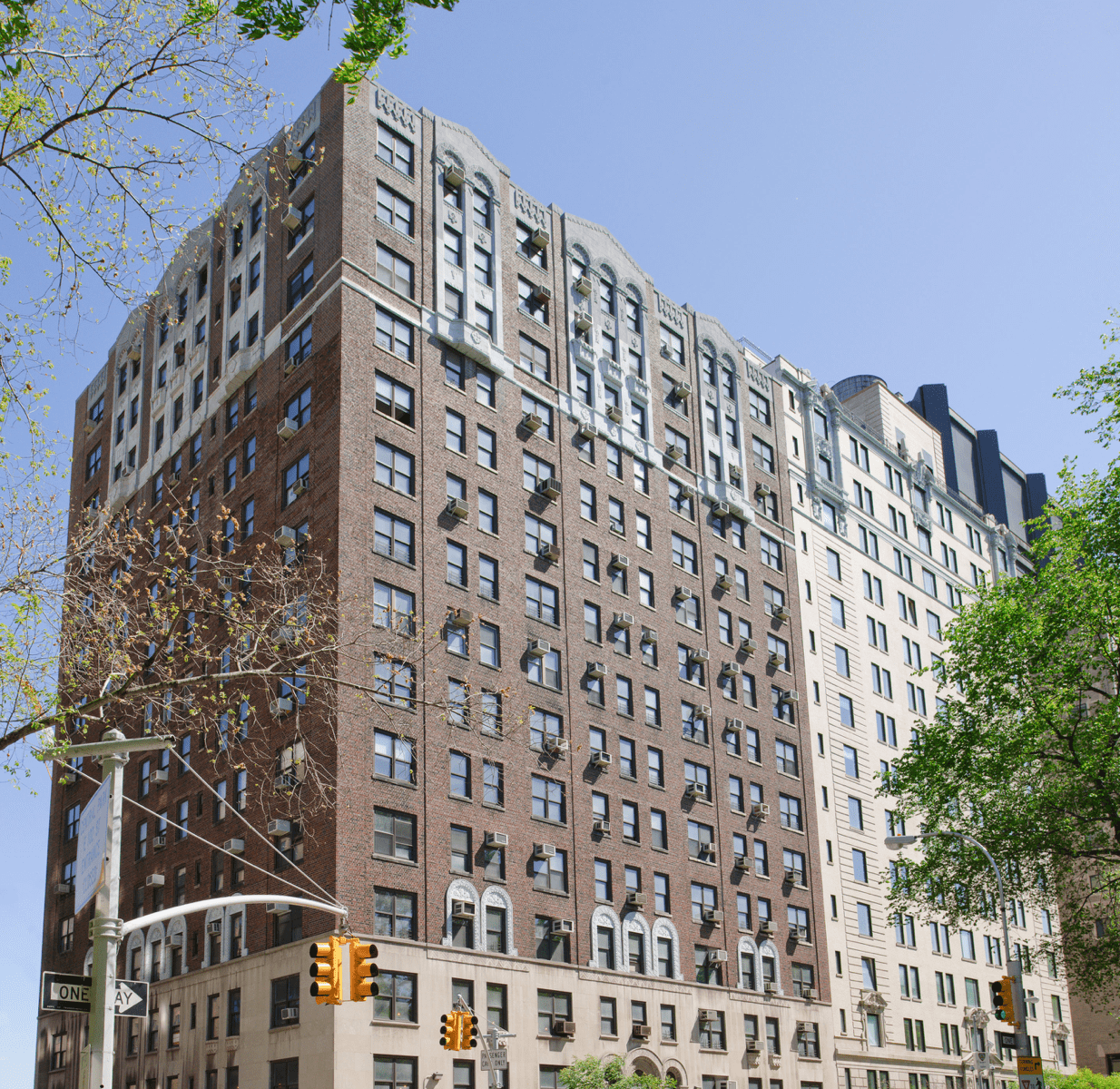
90 East End Avenue, New York, NY 10028
90 East End Avenue
90 East End Avenue is a luxury residential building designed by one of the city’s most distinguished architects, Costas Kondylis. The building consists of 65 units and 2,000 sq. ft. of professional space. The project was completed in 2001.
Fetner's Role: Developer/Owner
Amenities:
Apartment Features and Finishes:
Fetner's Role: Developer/Owner
Amenities:
- Doorman and 24-hour, residents-only garage
- Indoor-outdoor children’s playroom
- Terrace
Apartment Features and Finishes:
- Formal dining rooms and eat-in-kitchens
- 9-foot ceilings
- 6-foot whirlpool bath
- Washer-dryer in unit
- Apartments with views of the East River
- Lobby with great floors, boutique
- Bathrooms/stone
- Kitchens huge
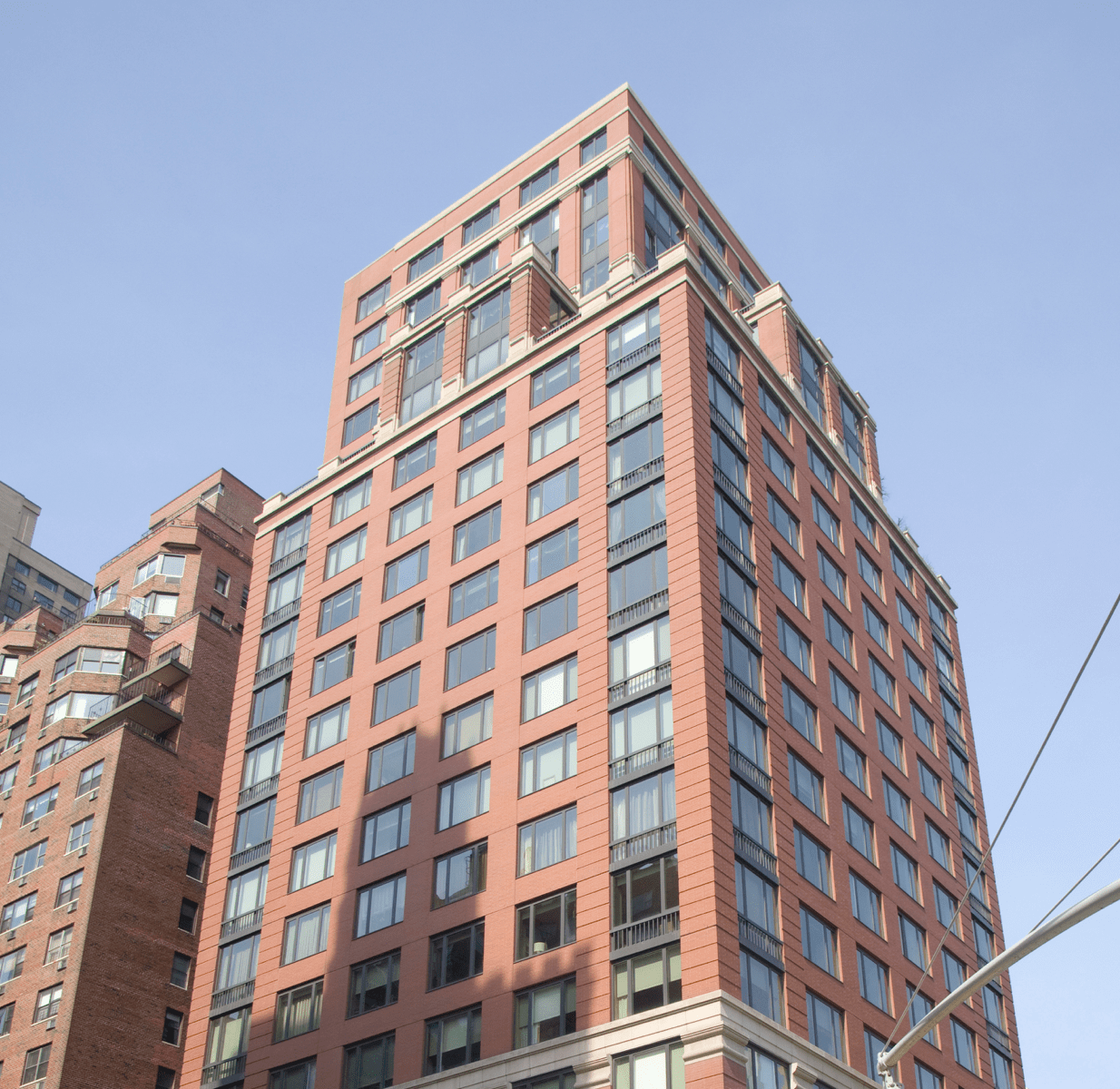
1280 Fifth Avenue, New York, NY 10029
1280 Fifth Avenue
1280 Fifth Avenue is a luxury condominium building consisting of 114 units. The building was designed by architect Robert A.M. Stern with interiors designed by award winning architect Andre Kikoski and is one of the very few new development condominium residences on Fifth Avenue along Central Park. The project was completed in 2012.
Fetner's Role: Pre-Development Advisory, Owner, Co-Developer (Acquisition, Planning, Financing, Construction Bidding; sold interest in 2007)
Amenities:
Apartment Features and Finishes:
Fetner's Role: Pre-Development Advisory, Owner, Co-Developer (Acquisition, Planning, Financing, Construction Bidding; sold interest in 2007)
Amenities:
- Resident lounge with fireplace, media room and
children’s playroom - Rooftop lounge with terrace and outdoor pool
- Fitness center
- Live-in Super and Concierge
- Parking and bike storage available
Apartment Features and Finishes:
- Open kitchen and breakfast bars* with oversized refrigerators
- Contemporary living rooms featuring white oak flooring
- Bathrooms are finished in natural abalone shell mosaic tiles, Tundra Grey marble flooring, Simena limestone countertops with walnut vanities and Kallista undermount sinks.
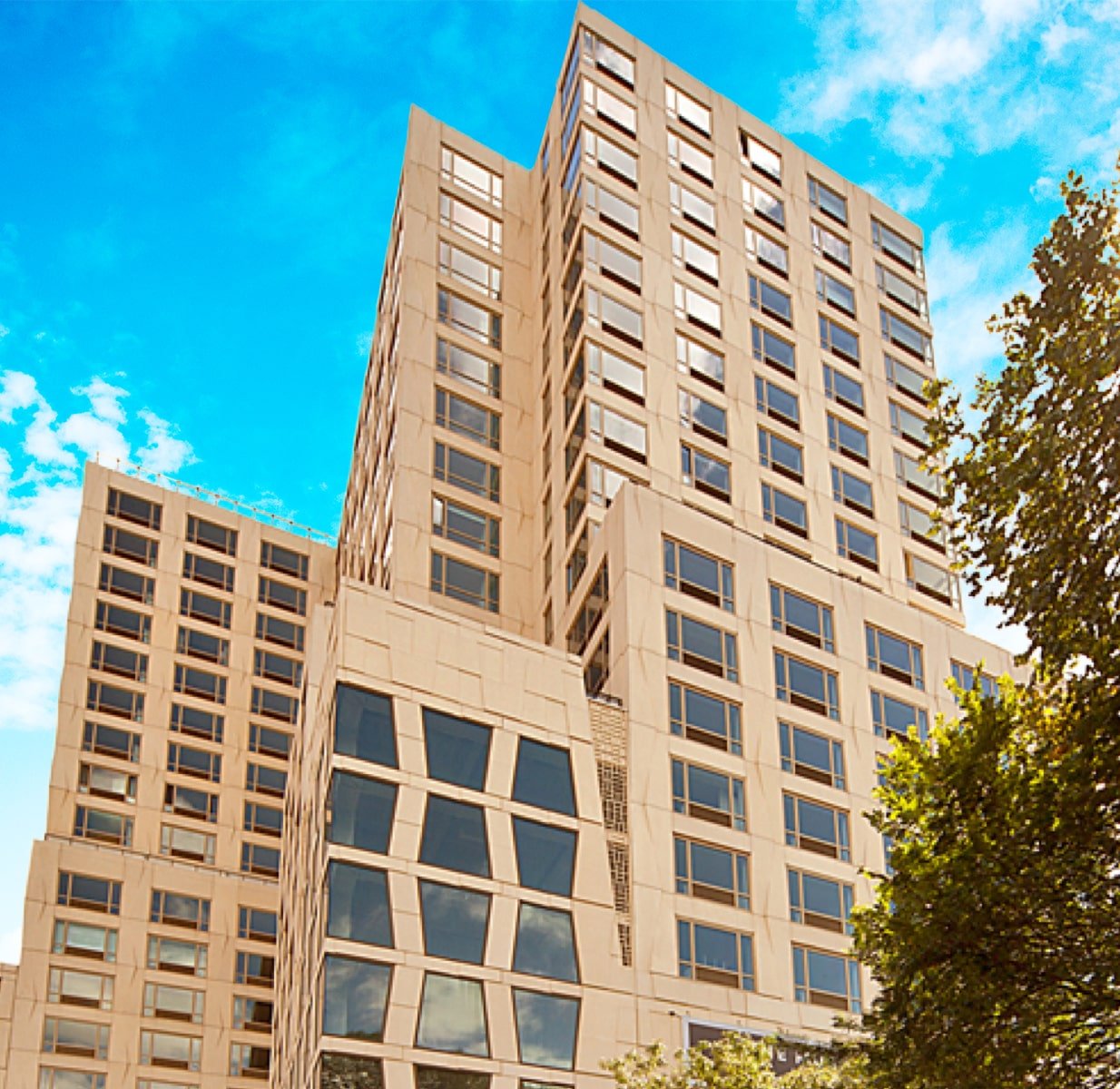
10101 grosvenor place, rockville, md 20852
10101 Grosvenor
TenTenOne is a luxury condominium building. The project was completed in 2008/2009.
Fetner's Role: Developer/Owner
Amenities:
Apartment Features and Finishes:
Fetner's Role: Developer/Owner
Amenities:
- Resort-like fitness center
- Outdoor pool with sunning deck
- Tennis court
- Park-like setting with jogging trail
- Media room for private screenings
- Elegant marble lobby with 24-hour concierge service
Apartment Features and Finishes:
- Granite countertop
- Stainless steel appliances
- Wood floors
- KIT washer and dryer in unit
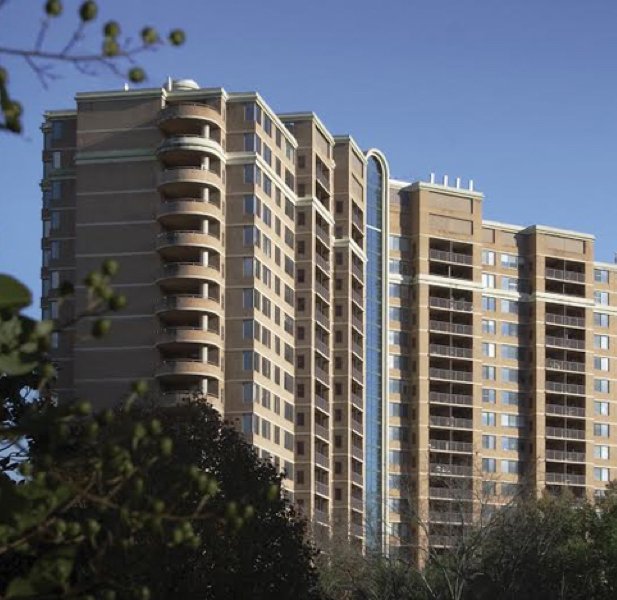
Interested in becoming a resident?
Get in touch with us to find your perfect Fetner apartment.
Call us at212.427.9700